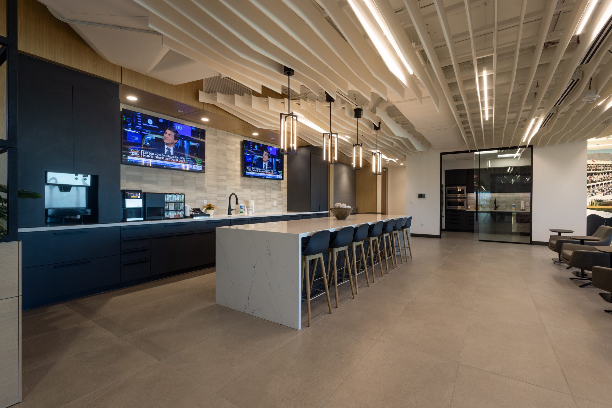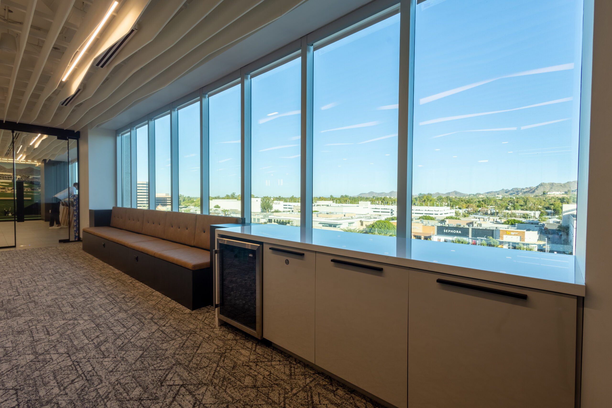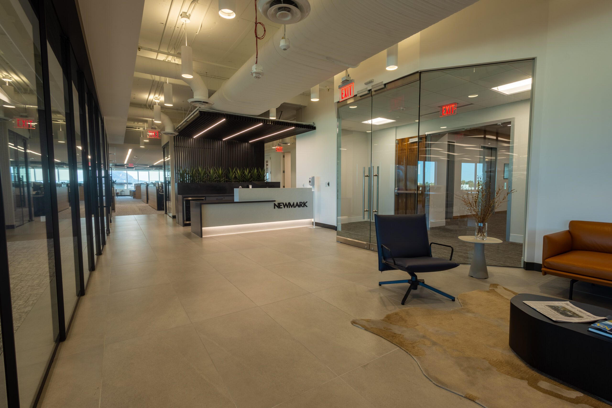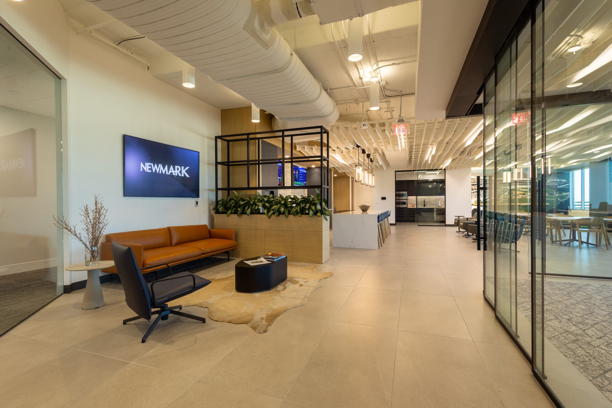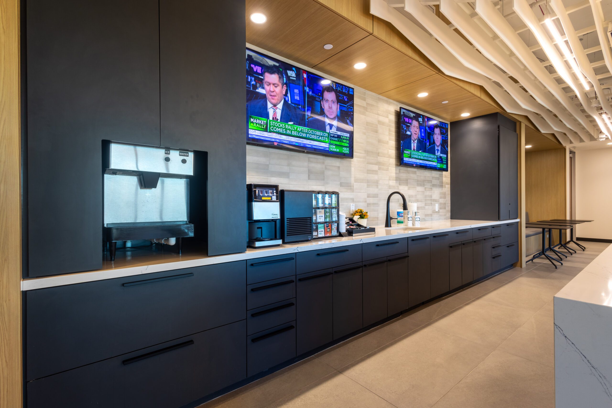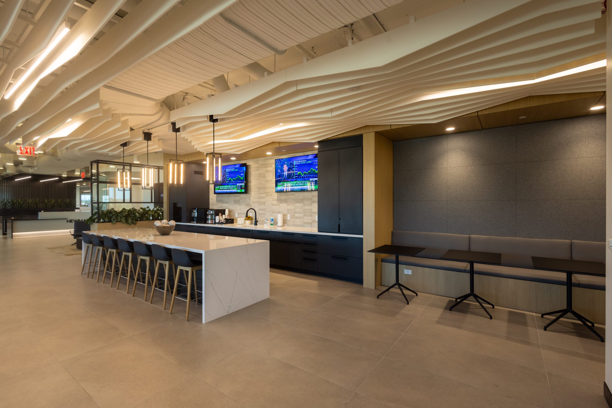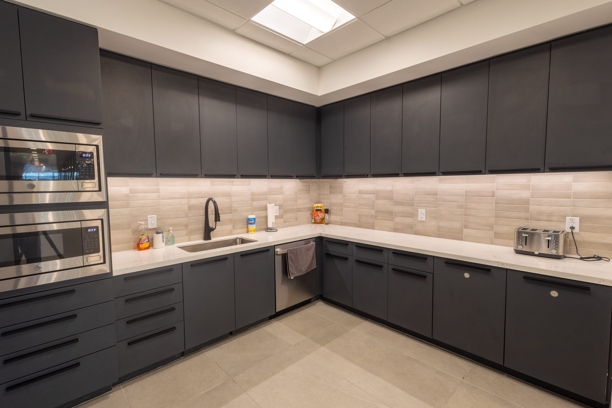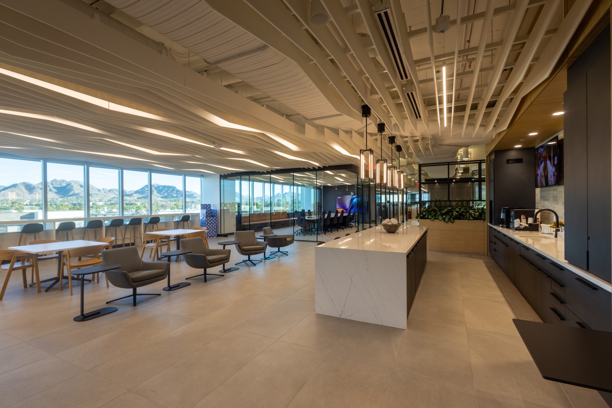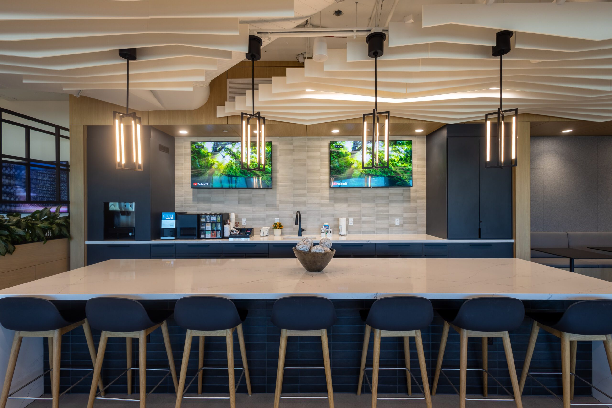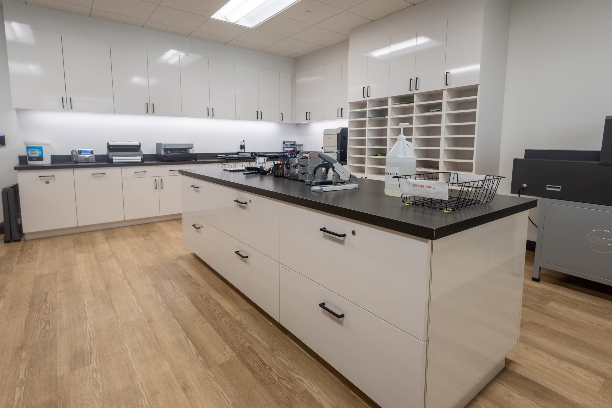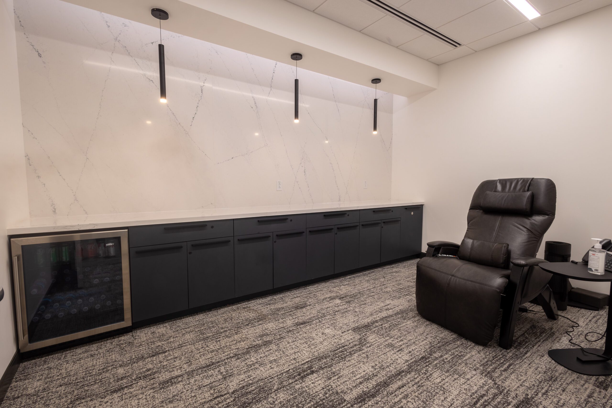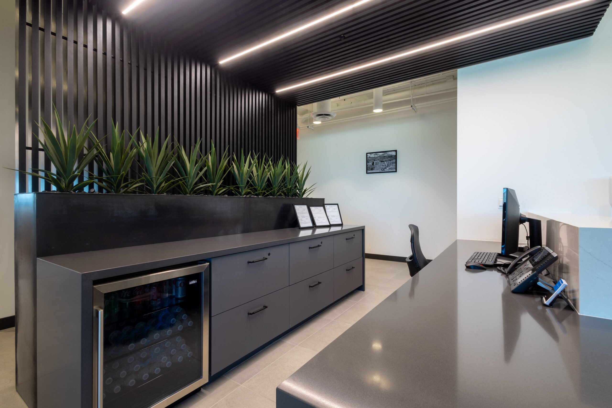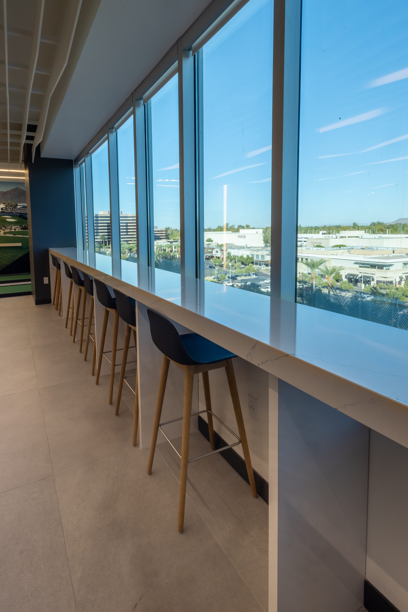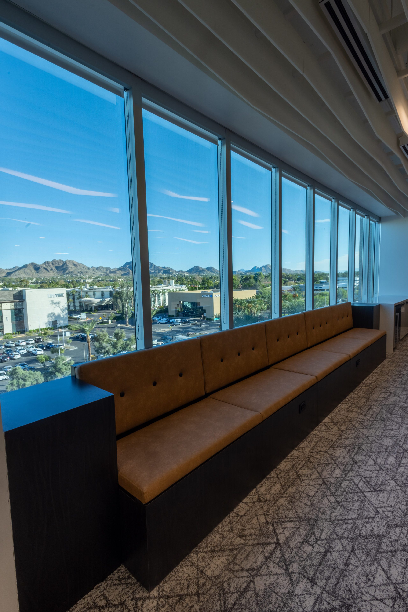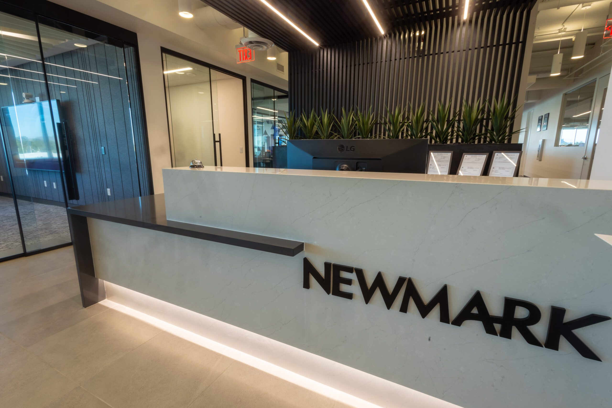Newmark at The Esplanade
Stevens-Leinweber Construction and Phoenix Design One partnered with Maplewood Cabinetry to transform Newmark’s sixth-floor office at The Esplanade into a sleek, modern, and effortlessly cool workspace. This tenant improvement and office suite remodel focused on creating top-of-the-line sound management and flexible-tech-enabled workspaces for Newmark’s 35-plus brokers and extended team. This project showcases Maplewood Cabinetry’s expertise in seamlessly incorporating architecture, design, and technology to create a sophisticated and functional workspace that reflects the ethos of Newmark.
Elements
- Seven different laminate colors
- Four different quartz colors
- Three types of cabinet pull hardware
- Soft-close hinges and drawers
- Boardroom banquette seating with two fabric options
- Blackened cold rolled steel at custom planter boxes
- Custom-colored perforated metal panels at Café Island tables
Challenges
The project presented challenges in coordinating a large number of finish designations, ensuring that the correct cabinets and elevations were fabricated with the right materials. Additionally, Maplewood Cabinetry successfully addressed the unique design requirements, including constructing cabinets to house special appliances—a countertop-mounted water dispenser and a large cabinet with “pocket doors.”
Customer Recognition
The exceptional collaboration between Stevens-Leinweber Construction and Phoenix One Design played a pivotal role in the remarkable transformation of Newmark’s office at The Esplanade. Their innovative vision and expertise seamlessly integrated with Maplewood Cabinetry’s exceptional craftsmanship, earning the project the prestigious title of “Coolest Office” by AZRE Magazine. This recognition stands as a testament to their collective dedication in creating an unparalleled workspace that inspires awe and admiration.

