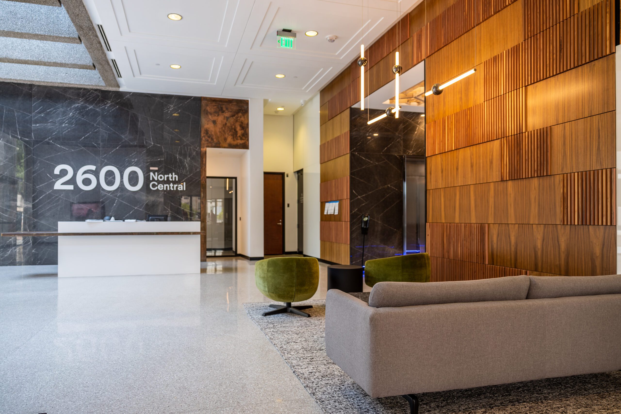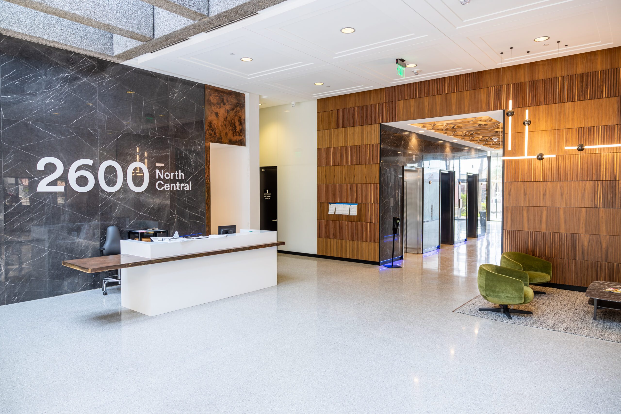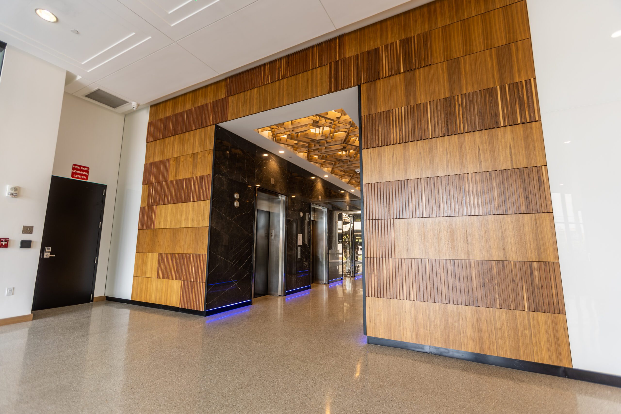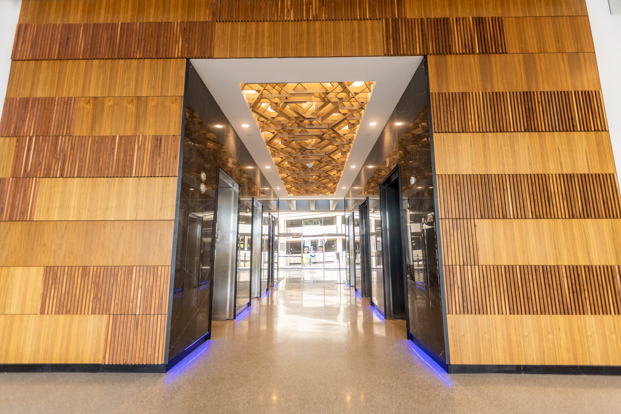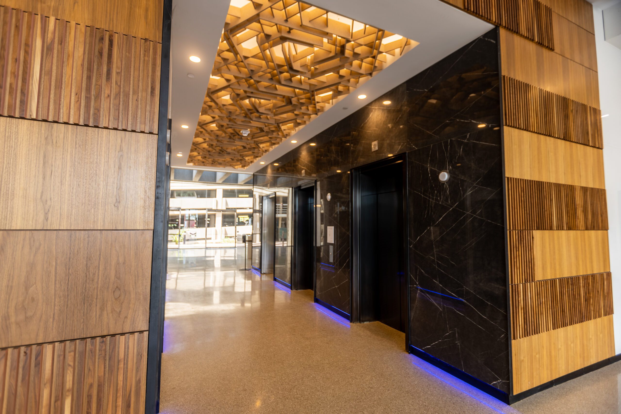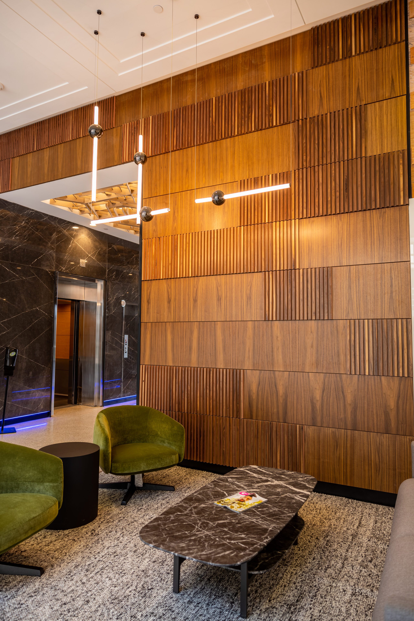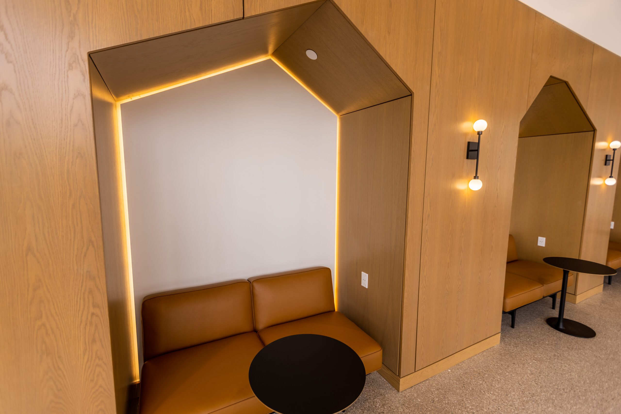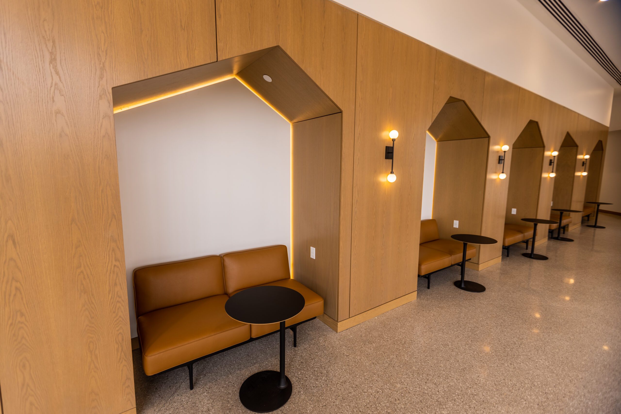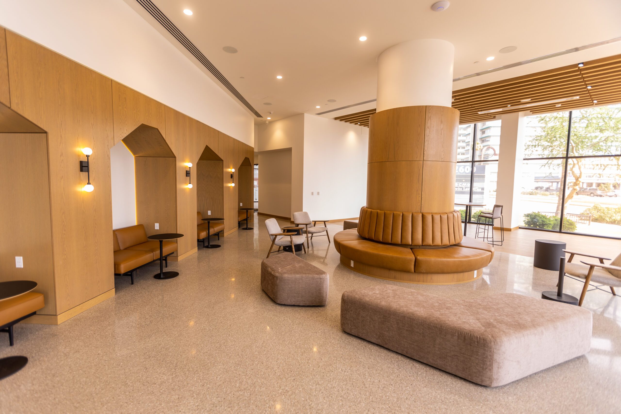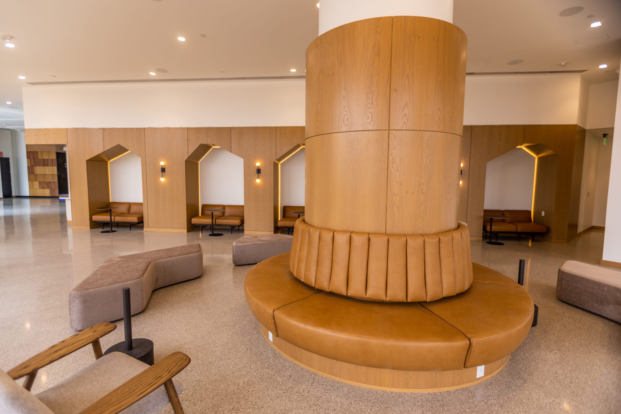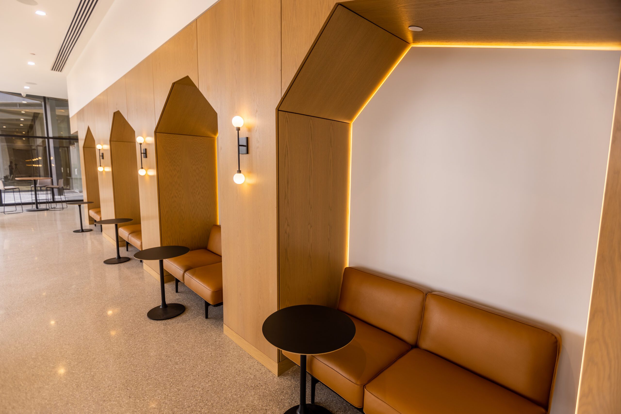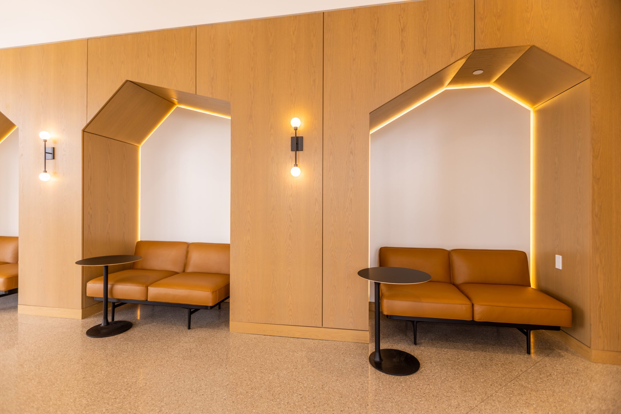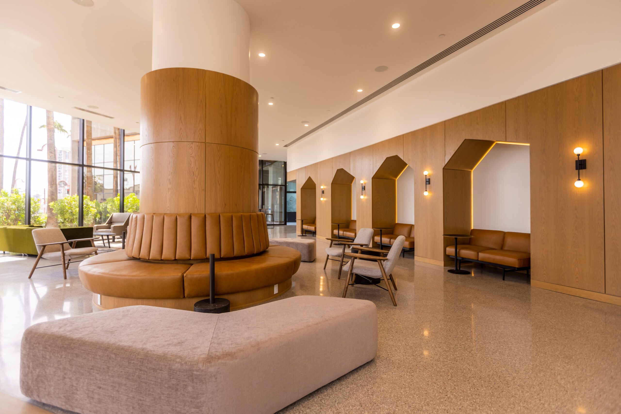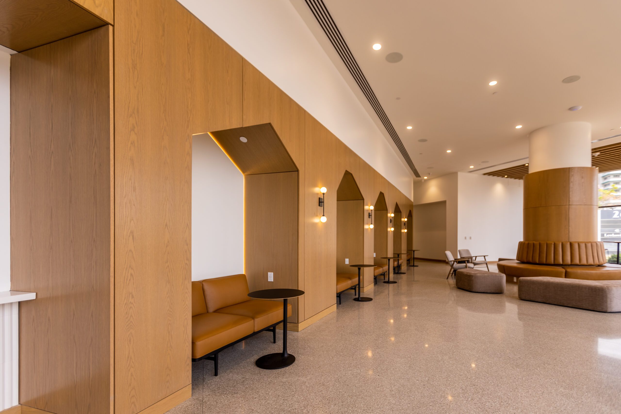2600 Tower Lobby
The Maplewood team constructed this stunning project for the chic 2600 Tower building in Phoenix. Our craftsman installed custom three-dimensional walnut panels in the elevator lobby area, exuding exclusivity and style. The amenity lobby was fitted with oak flat panels configured in multi-angled niches, creating luxurious private seating areas. The back panel of each niche was constructed to feature indirect lighting for atmosphere and ambiance. Other aspects of the project included a round, leather upholstered seating fixture integrated with round paneling to match the adjacent niches, lending a mid-century feel that managed to be both classic and current. The project was completed with a security desk featuring custom copper patina metal accent transaction, conference room cabinets, and a break room. This project brought the building a stately elegance, reminiscent of an earlier era yet decidedly on-trend.
Elements
Three-dimensional walnut panels
Oak flat panels
Leather upholstered seating
Security desk featuring custom copper patina metal accent transaction top
Back wall
Conference room cabinets
Break room

