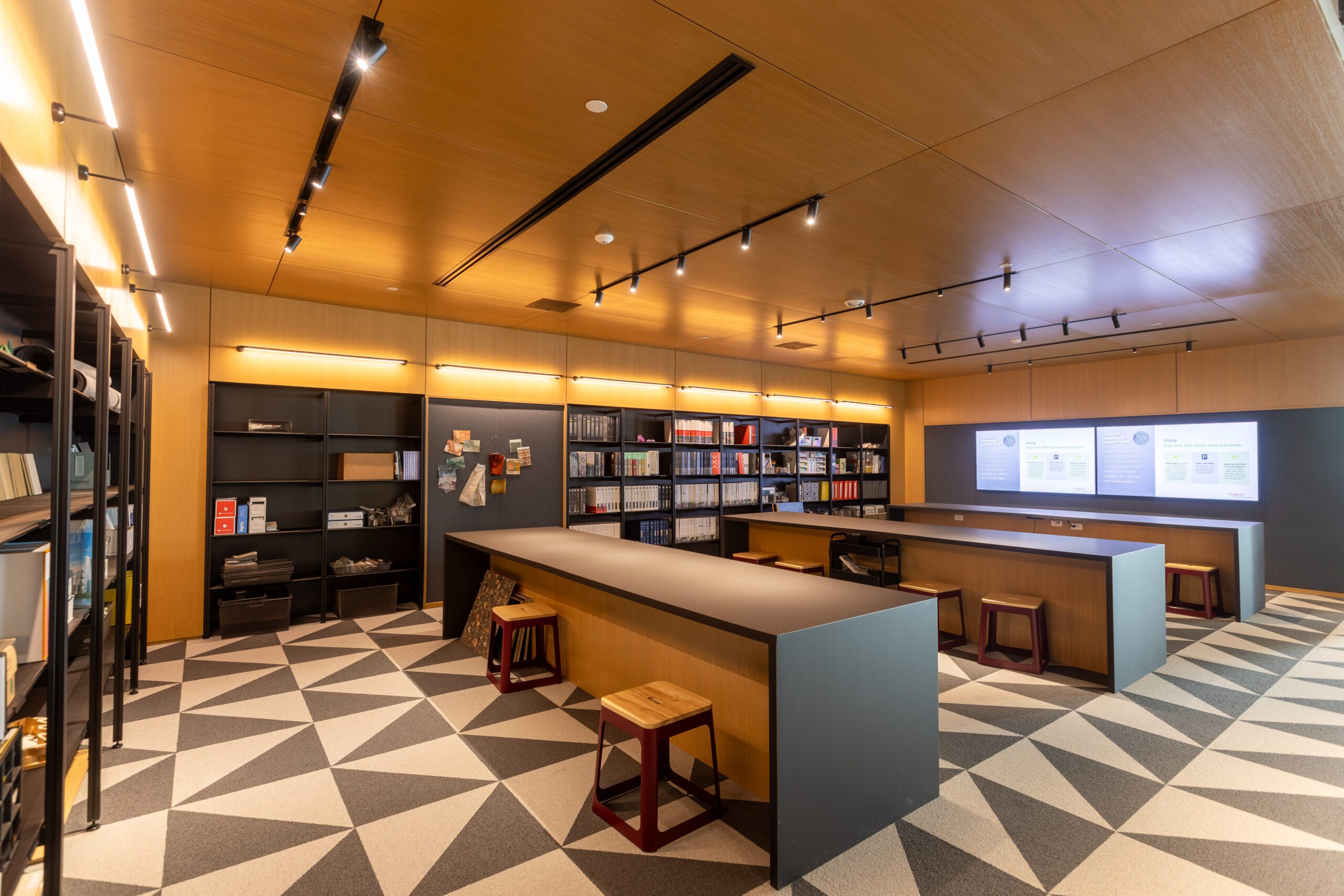
Stevens Leinweber and Lamar Johnson Collaborative collaborated with Maplewood Cabinetry to craft the effortlessly sophisticated third-floor office space for the Clayco project. This expansive endeavor marked Maplewood’s most significant undertaking...
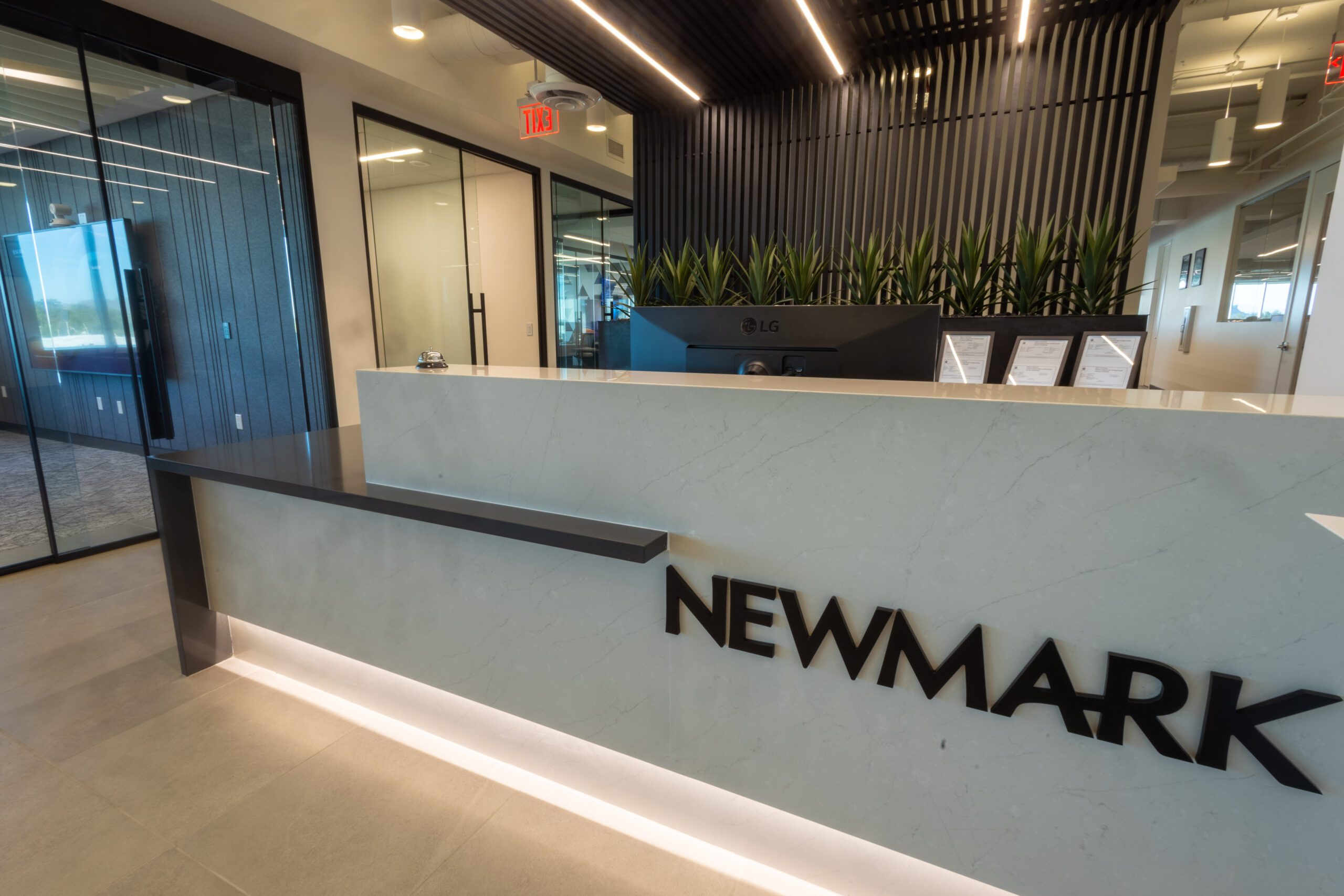
Newmark at The Esplanade
Stevens-Leinweber Construction and Phoenix Design One partnered with Maplewood Cabinetry to transform Newmark’s sixth-floor office at The Esplanade into a sleek, modern, and effortlessly cool workspace. This tenant improvement and...
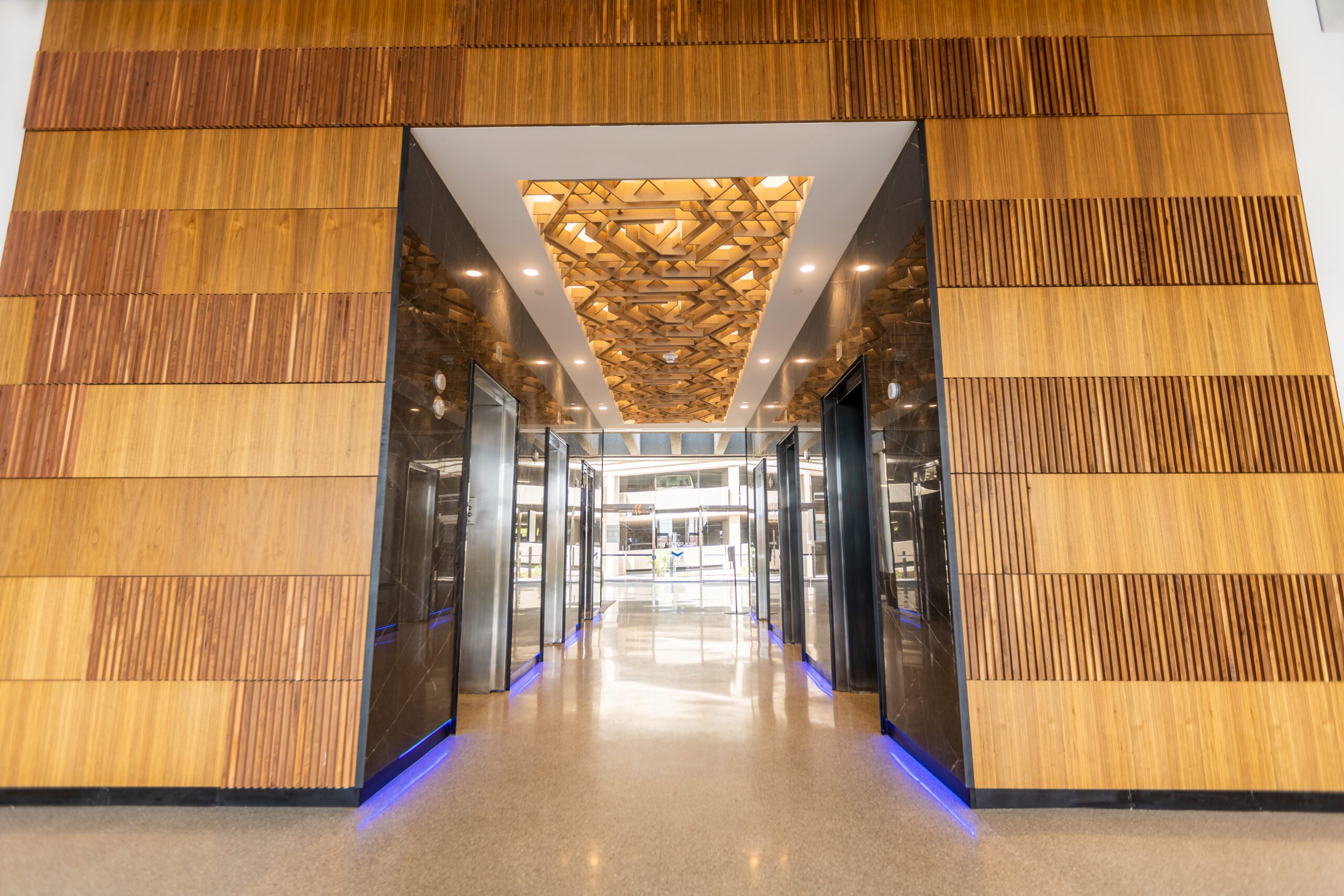
2600 Tower Lobby
The Maplewood team constructed this stunning project for the chic 2600 Tower building in Phoenix. Our craftsman installed custom three-dimensional walnut panels in the elevator lobby area, exuding exclusivity and...
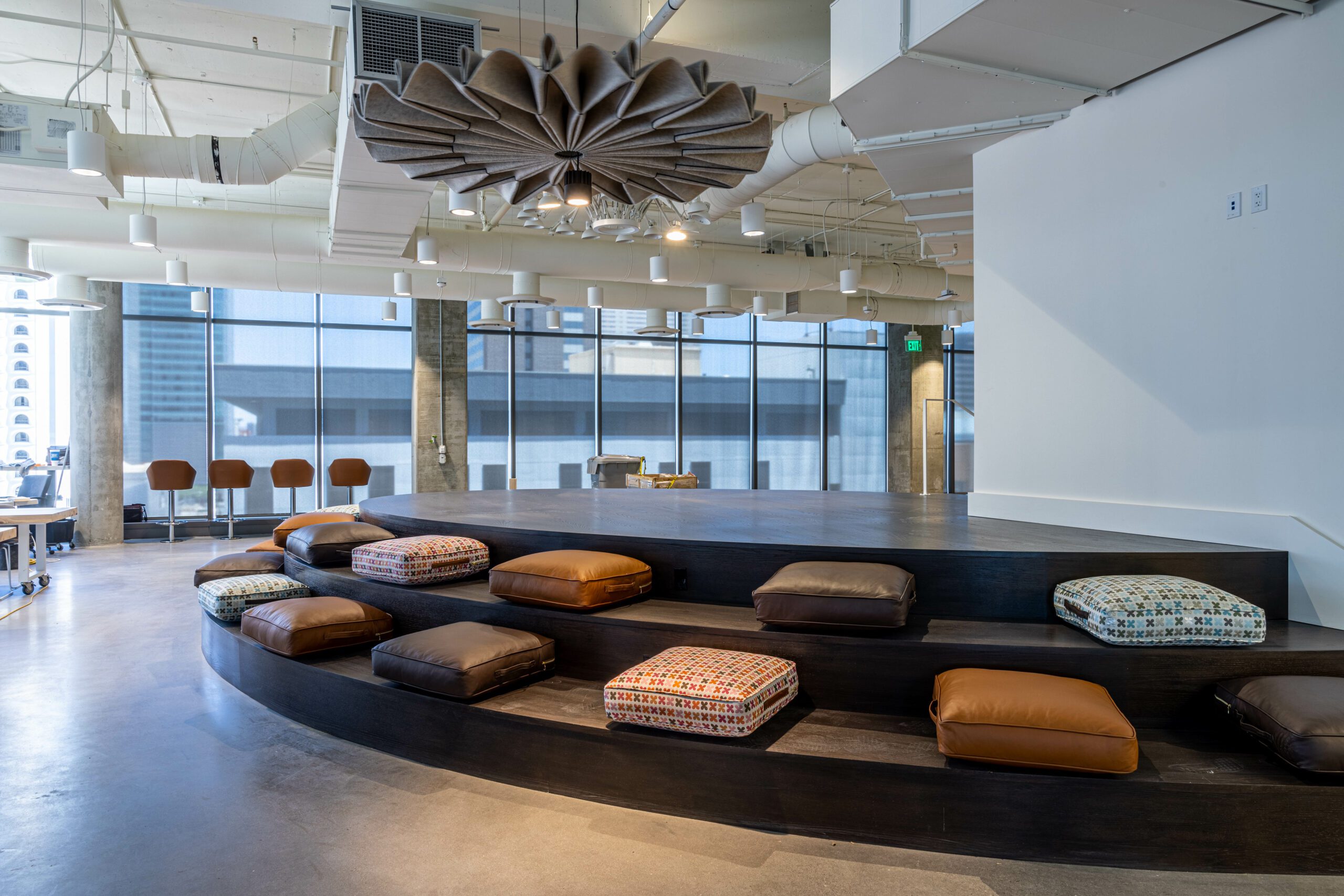
Alliance Bank – Block 23
The Maplewood team created a sleek, modern space for Western Alliance Bank in the newly updated Block 23 building in Downtown Phoenix. Our experts fabricated a unique tiered seating area...
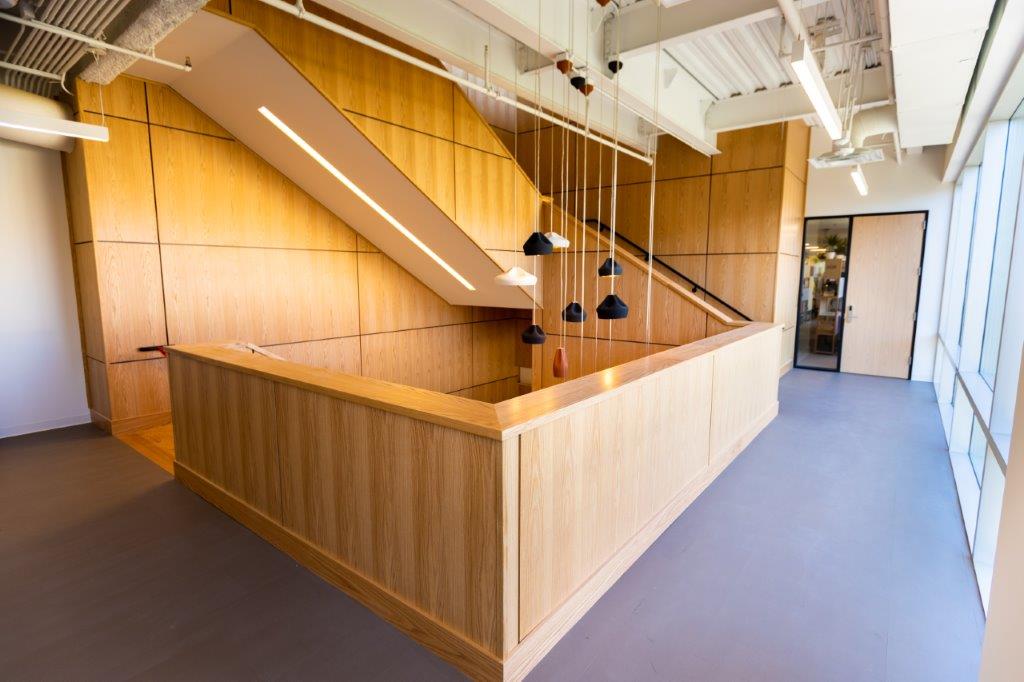
Spaces
The Maplewood team brought expertise in craftsmanship to create a lavish red-oak stairwell complete with oak paneling, stairs, and trim for Spaces at Kierland Scottsdale. This project was complicated by...
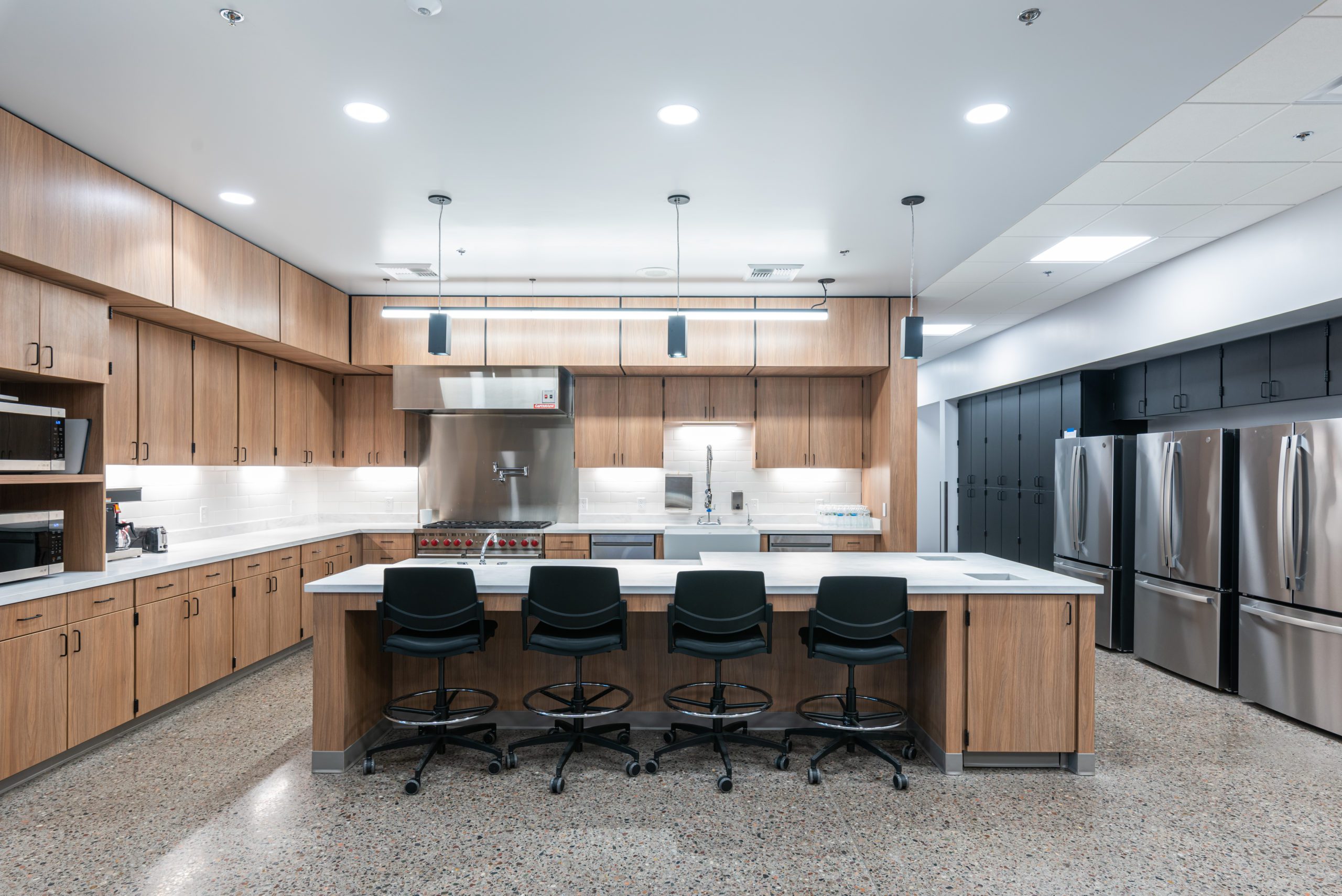
Avondale Fire Station 175
Maplewood Cabinetry created fresh, up-to-date live/work areas for Avondale’s hardworking firefighters with a well-balanced blend of clean lines and warmth. Our team brought a modern look to the Firefighter’s dorm...
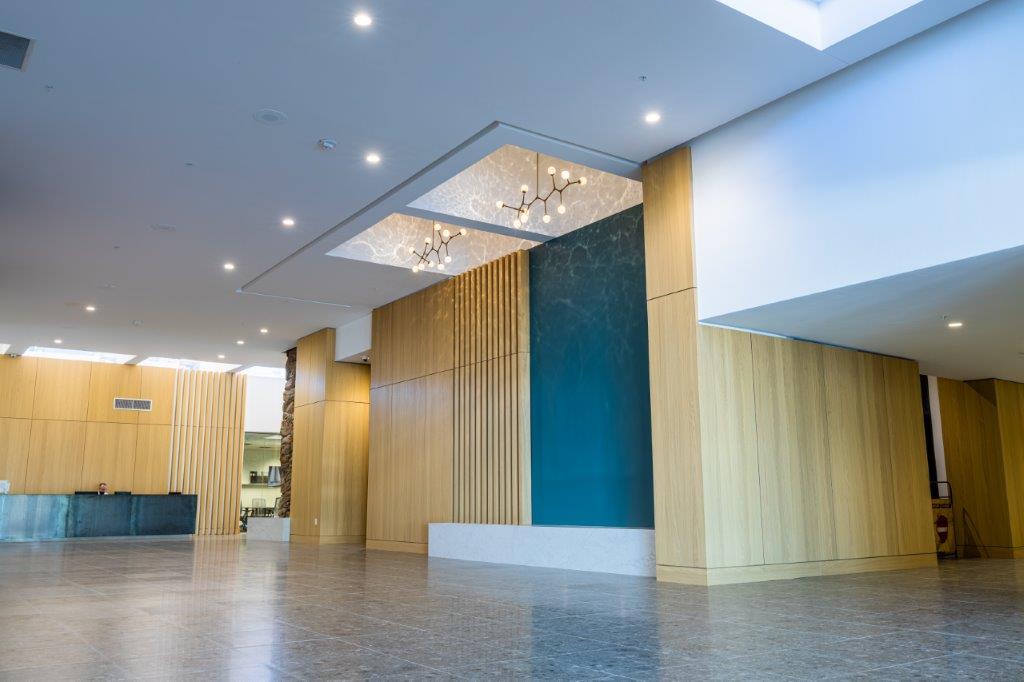
3003 Lobby
Maplewood Cabinetry created a fresh, up-to-date look for the central lobby of this iconic 1962-era high-rise. We installed custom Shinoki wall paneling, a slat wall, a millwork security desk, and...
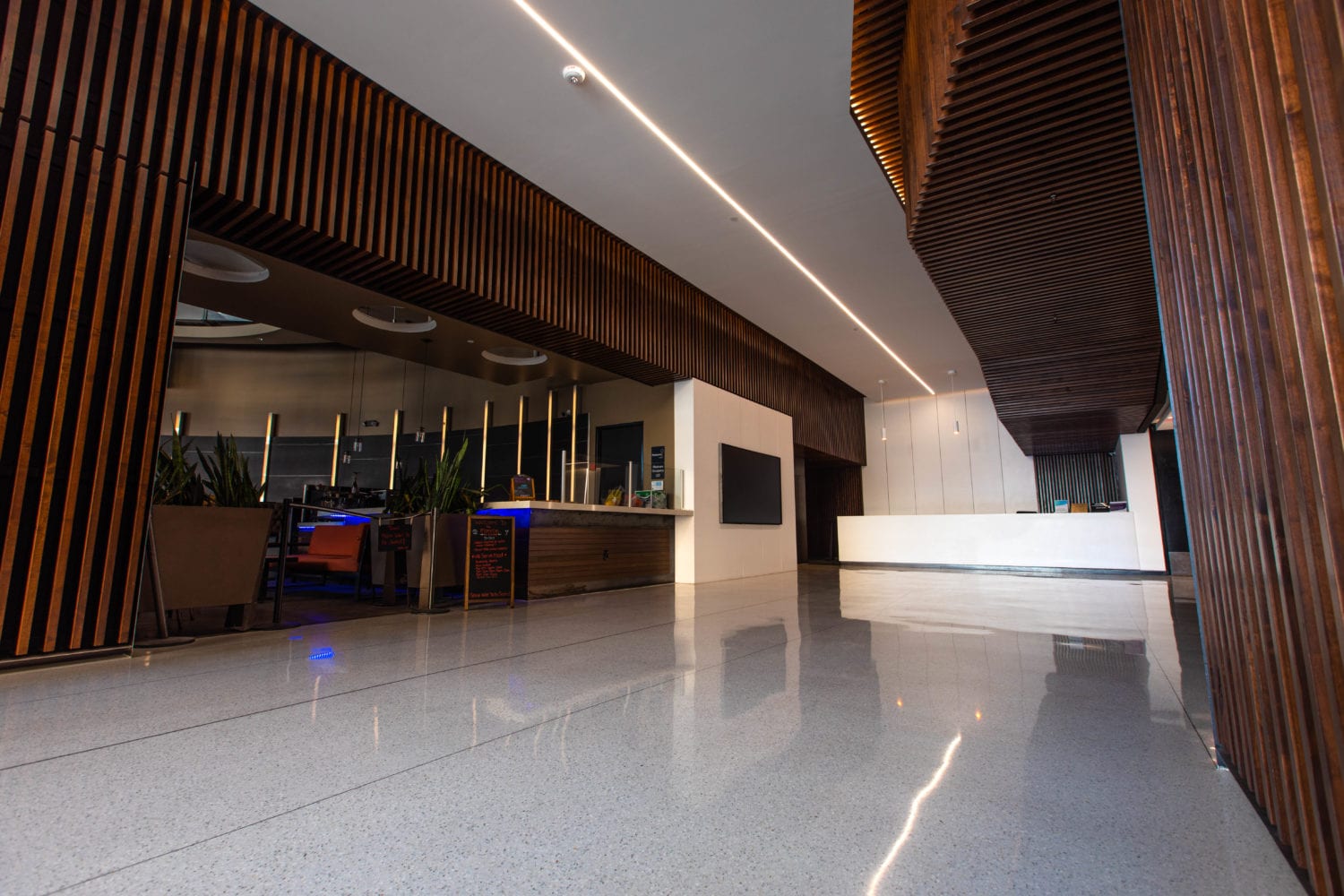
US Bank Tower
Maplewood Cabinetry transformed an outdated lobby area into a unique contemporary space. Custom milled and stained alder slats made the walls of this lobby a standout feature. During installation, the...
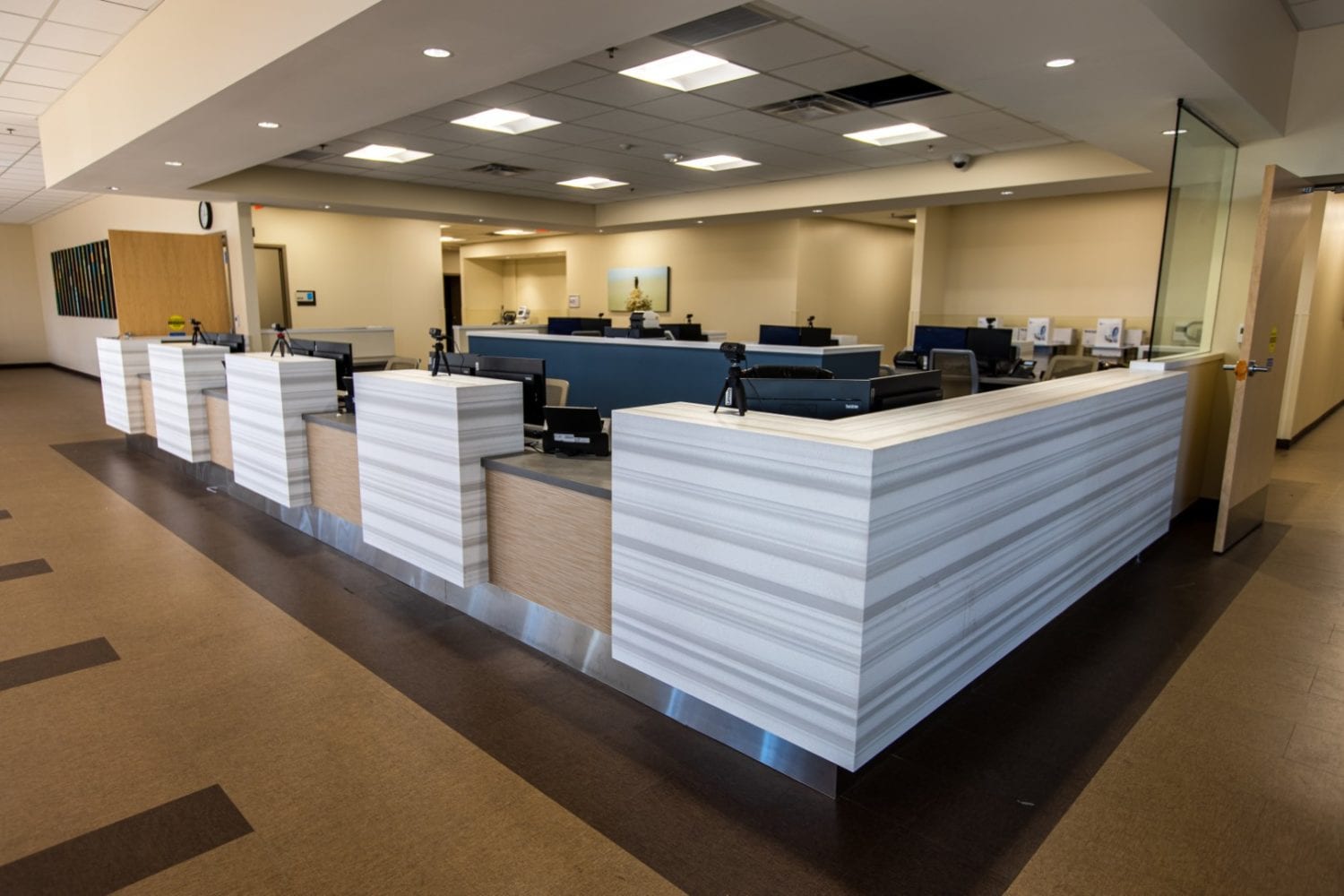
Banner Country Club Health Center TI
To cater to our customer’s needs and adhere to a pressing schedule, we expedited the millwork fabrication for this project. Installation for this upscale medical office was atypical, but the...
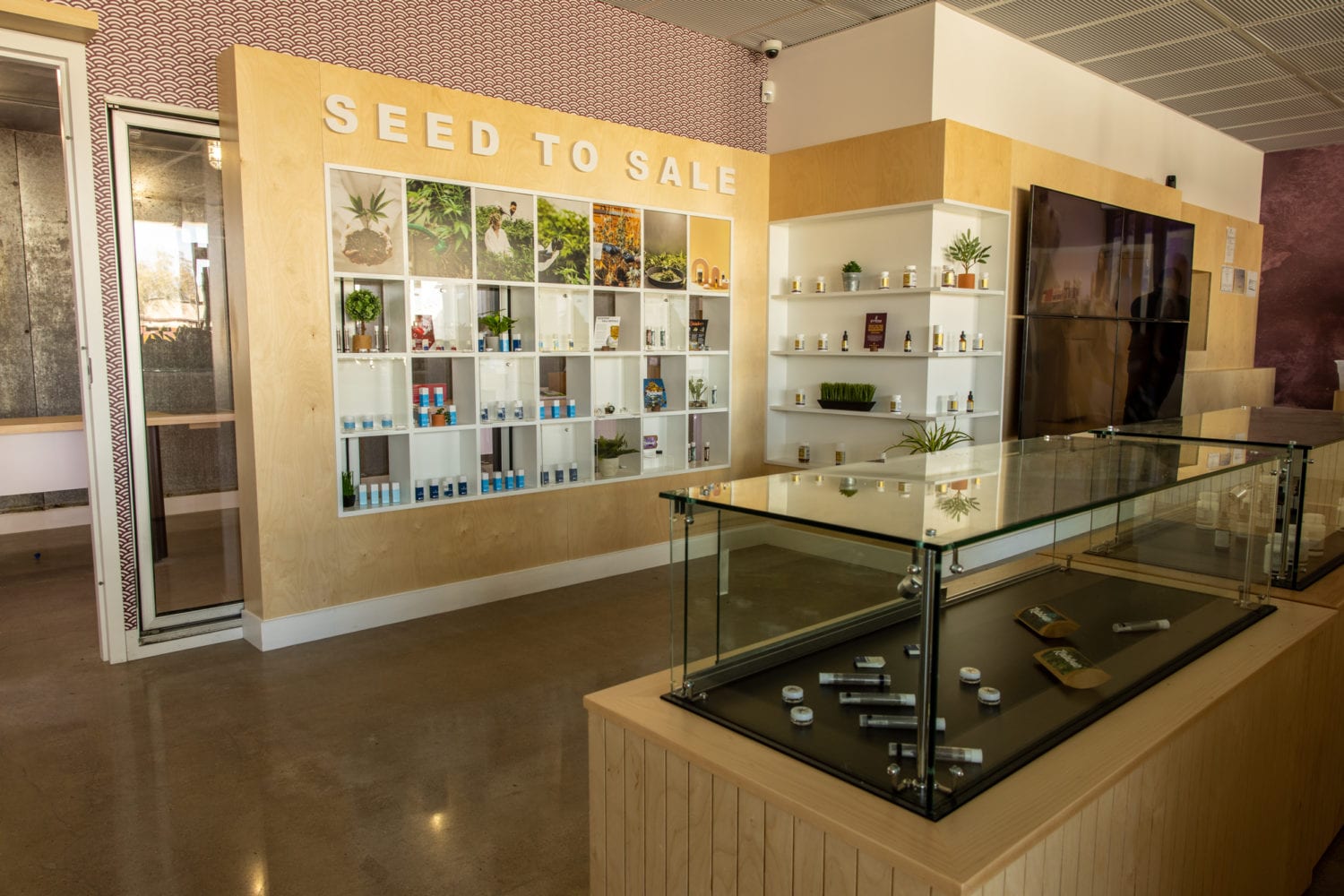
Giving Tree Dispensary
Putting our abilities and strengths on display, in less than six weeks Maplewood Cabinetry prepared drawings, fabricated and installed several custom millwork elements. Primarily fabricated from Baltic birch plywood and...
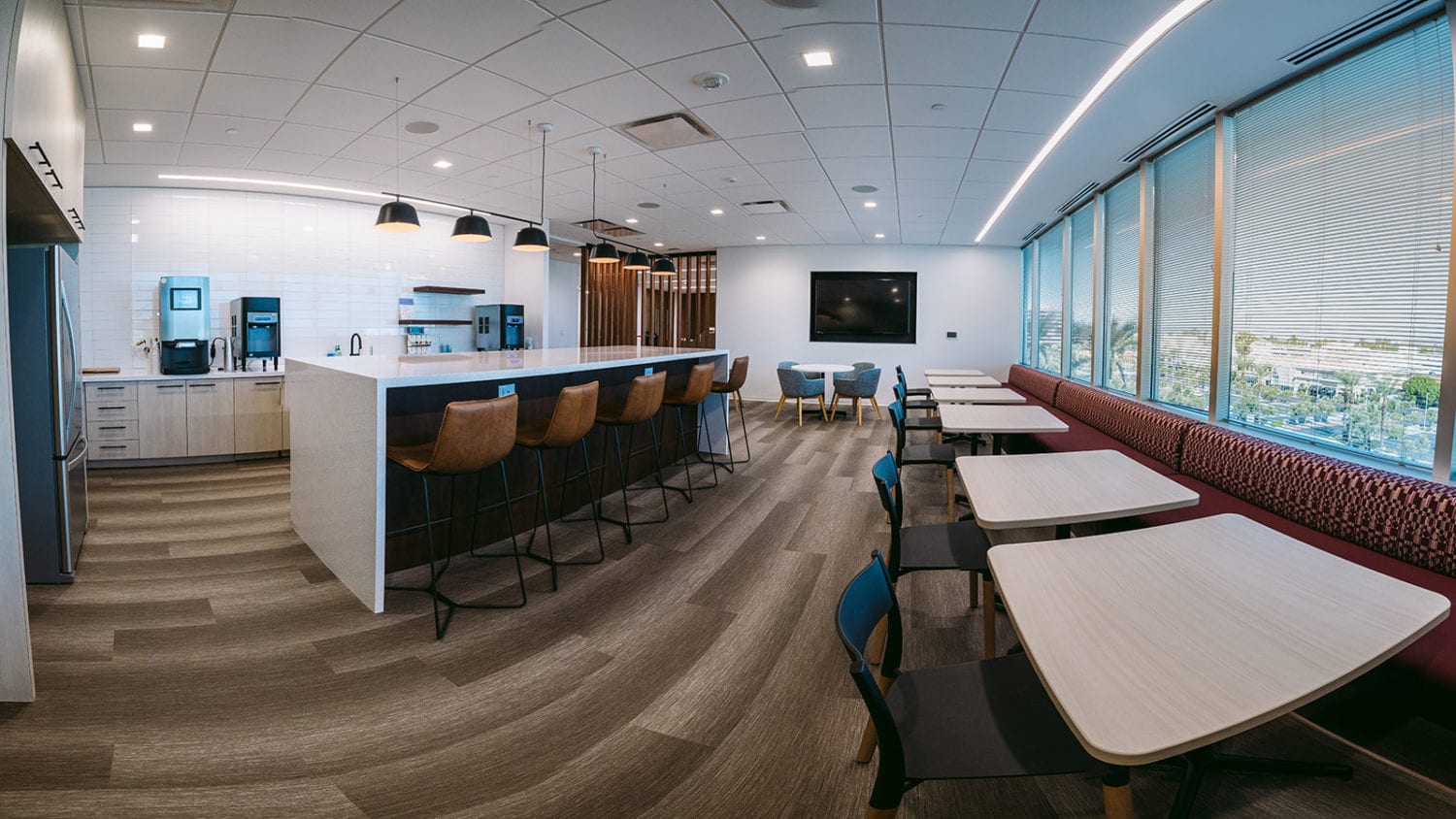
Grant Thornton
Designed by Cortland Morgan Architect, the Grant Thornton high rise multi-office professional building required work needed to be performed quietly and efficiently. With our customer’s needs in mind, Maplewood Cabinetry...
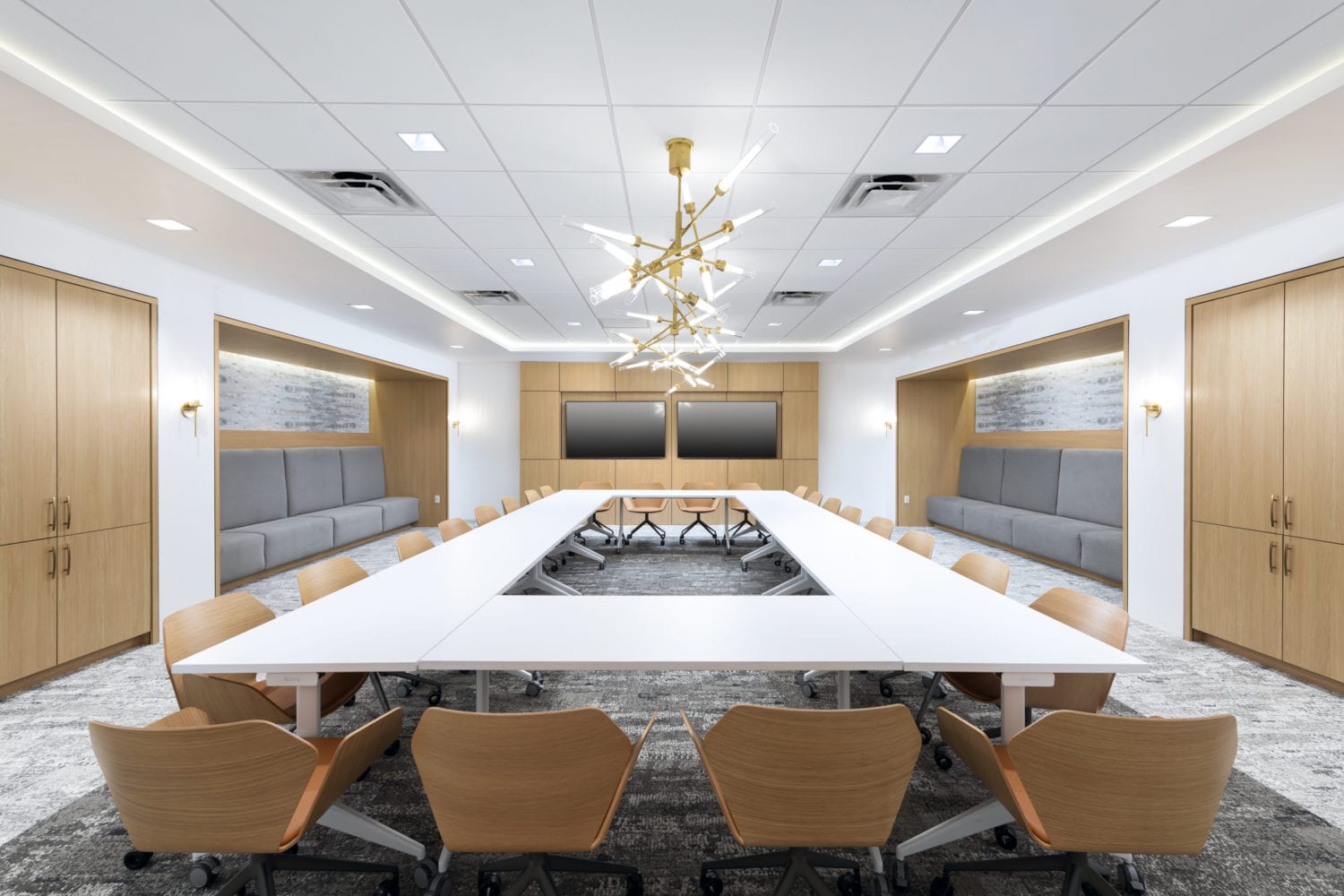
Third Floor Spec Suites
Maplewood Cabinetry built and installed custom millwork, stone, and decorative metal elements for eight unique suites at the Camelback Center in Phoenix. Designed by Phoenix Design One Interior Architecture, each...
