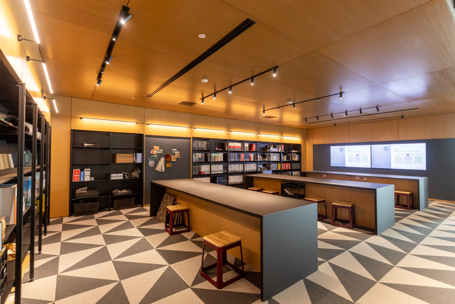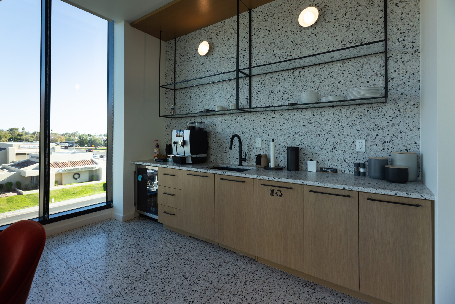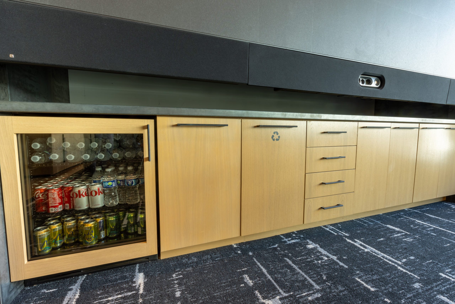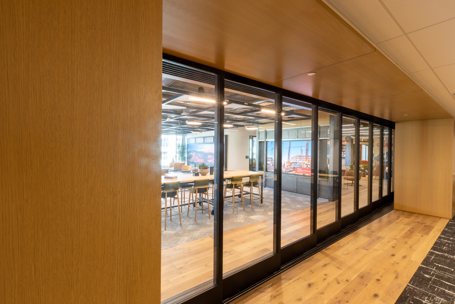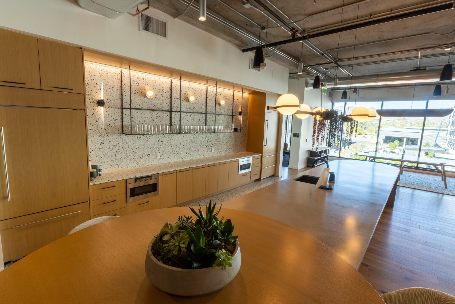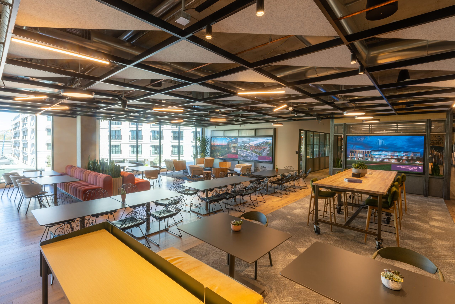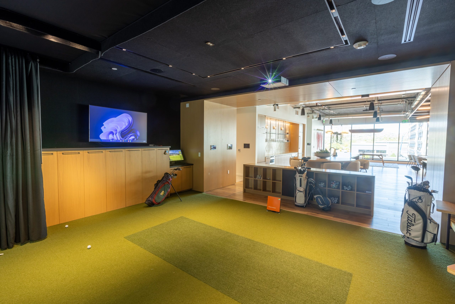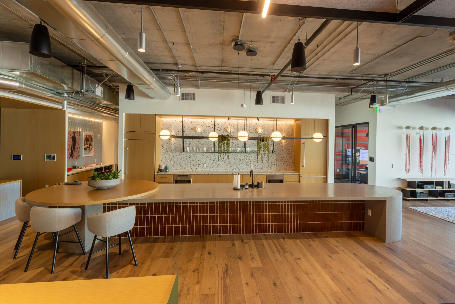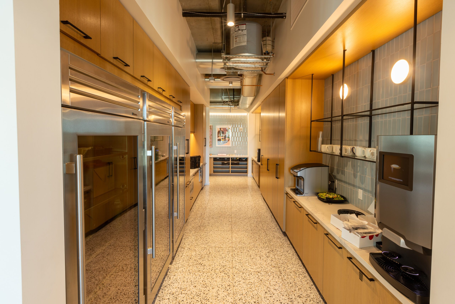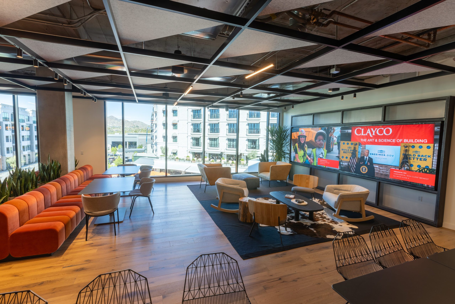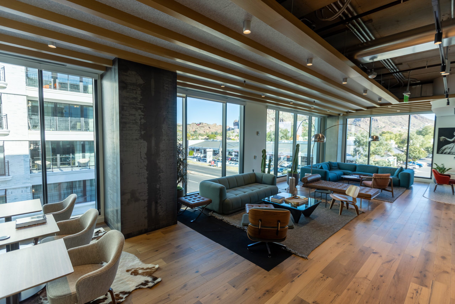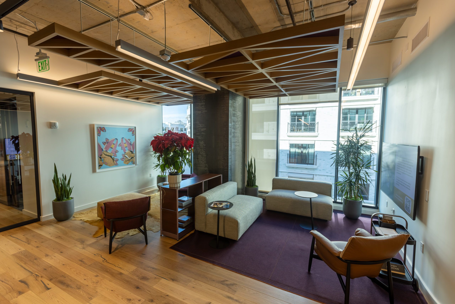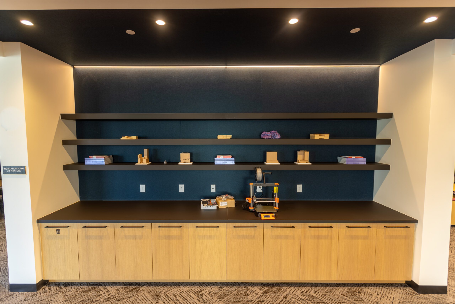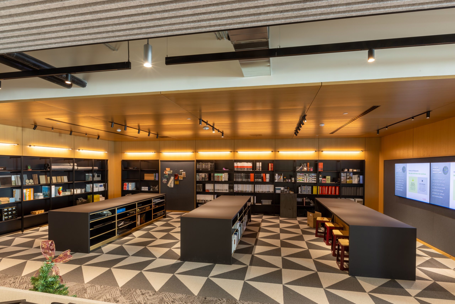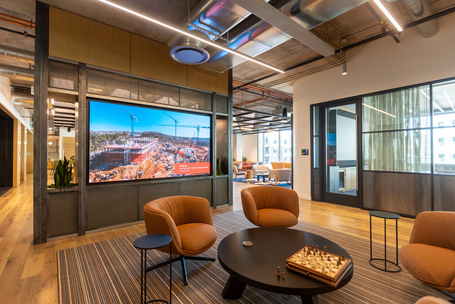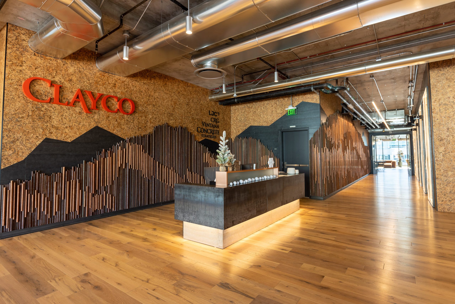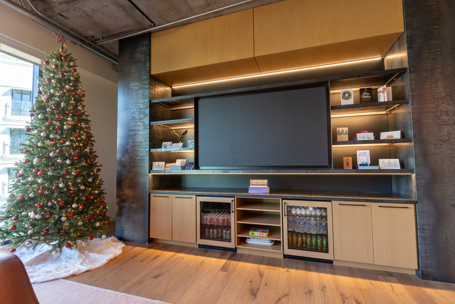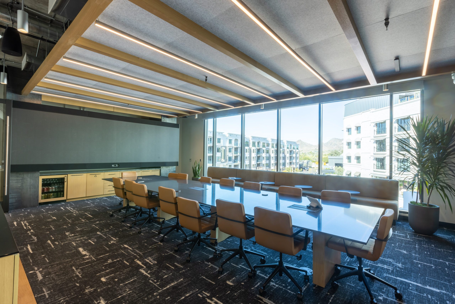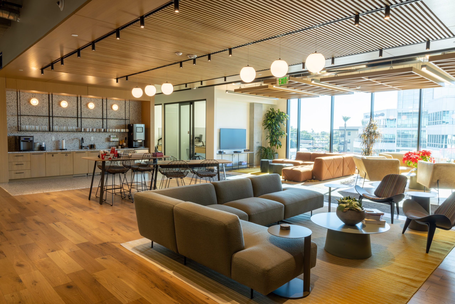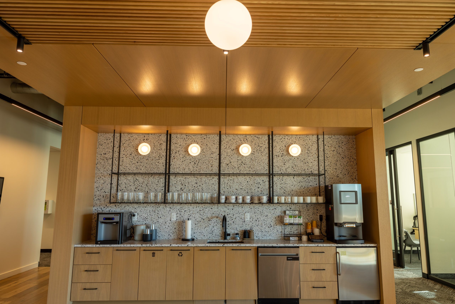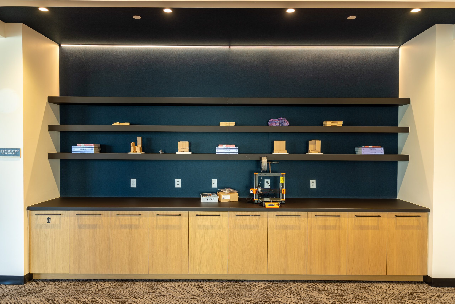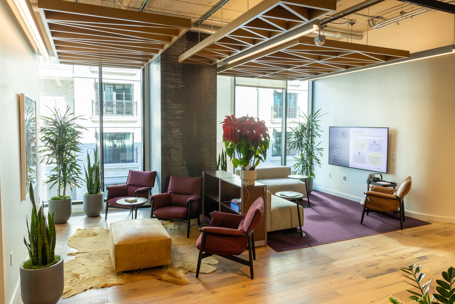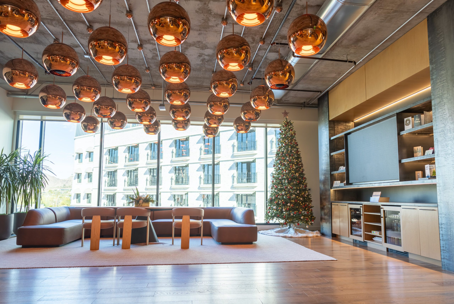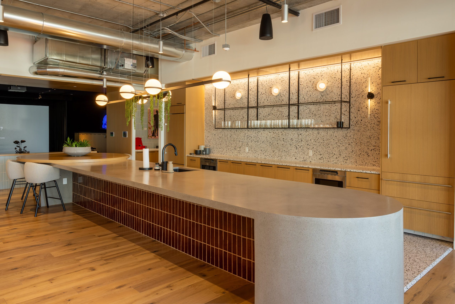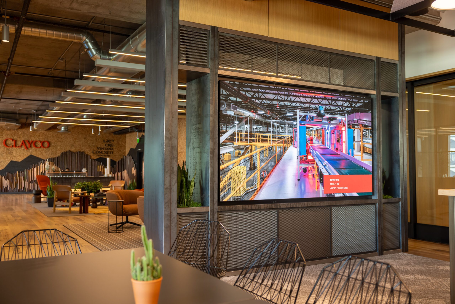CLAYCO
Stevens Leinweber and Lamar Johnson Collaborative collaborated with Maplewood Cabinetry to craft the effortlessly sophisticated third-floor office space for the Clayco project. This expansive endeavor marked Maplewood’s most significant undertaking to date, surpassing $1,000,000 in value. The project encompassed a diverse array of elements, including meticulously crafted wood veneer ceiling features, elegantly paneled walls, and seamlessly integrated soffits, alongside striking metal-clad column accents and meticulously designed wall panels. Notably, the installation featured sophisticated metal and wood elevations housing state-of-the-art AV equipment and immersive presentation screens, complemented by contemporary metal and glass shelving units and luxurious stone countertops. The reception desk, a focal point of the space, boasted a fusion of materials, incorporating richly textured rammed earth, gleaming quartz, and sumptuous wood veneer, all adorned with exquisite metal cladding.
Elements
- Wood veneer ceiling features, paneled walls, and soffits
- Metal-clad column accents and wall panels
- Metal and wood elevations for AV equipment and presentation screens
- Metal and glass shelving units
- Stone countertops
- Reception desk with rammed earth, quartz, and wood veneer, adorned with metal cladding

